An efficient communication network with local communities and the world at large
Based on the concept of “Interactive Motion”, the building has an ample red staircase in the center reminiscent of the interior of an engine, with the employees and the whole company “radiating out” like infinite waves of creative energy. The versatile design of the floors facilitates multifaceted communication, and is sure to actively contribute to improved creativity in the workplace.
The minimal number of interior walls is also a metaphor for breaking down departmental barriers towards enhanced communication on a company level and globally, heralding a new era in office functionality and purpose. The novel and inspiring design is suitable for our new Headquarters, a hub of communication from where we will continue to transmit Yanmar’s message to the world.
Information
Yanmar Holds Grand Opening of Its New Osaka Headquarters
November 19, 2014
Yanmar Co., Ltd.
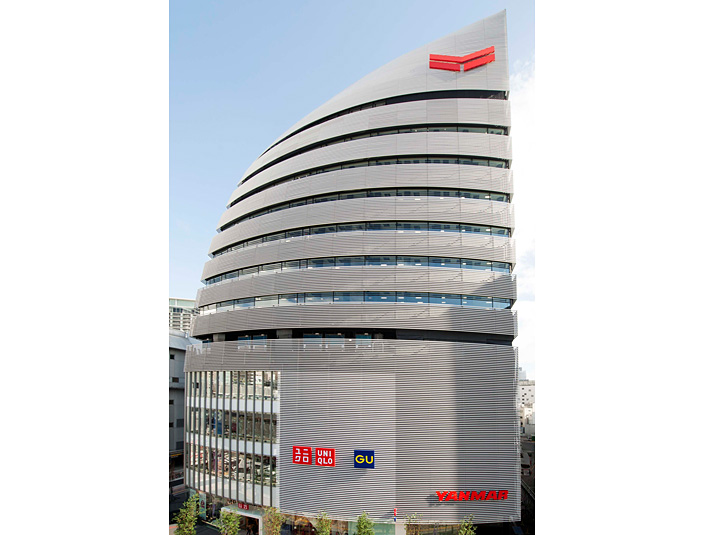
Fulfilling Yanmar’s Mission Statement to further contribute to the creation of a sustainable society
Having operated in the domains of “Food production” and “Harnessing power” for over a century, Yanmar is now taking a bold first step into the next 100 years, continuing to proactively contribute to the creation of a sustainable society.
The new Headquarters is the very embodiment of our Mission Statement:
Scheduled to also open to the general public in the near future, our Premium Marche CAFÉ is a modern employee cafeteria where employees get to use firsthand the healthy ingredients supplied from nationwide producers.
The building makes full use of Yanmar’s energy-saving power products, while also employing a wide array of eco-friendly technologies, in order to efficiently contribute to the realization of a sustainable society.
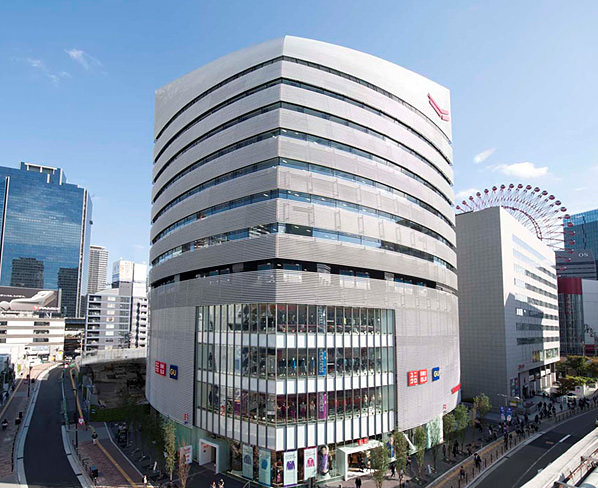
The design of the building evokes Yanmar’s core domains of activity: the land, the sea and urban areas.
Located in close proximity to a local intersection, the building features a dynamic shape, suggestive of the daily bustle of the city. The large natural green curtain that reaches to the roof reminds viewers of the greenery of the land, while the ship-bow shaped exterior is a symbol of the sea.
The exterior uses a simple yet bold design, exerting a strong presence in the surrounding environment.
The rounded shape of the louvers partially shade the structure and helps create a sophisticated look. The refined layered structure from the street to upper levels is itself a symbol of the relationship of durability and trust we have built with our customers over a century.
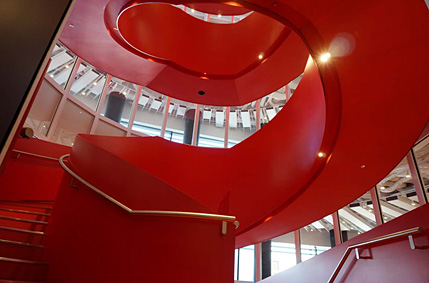
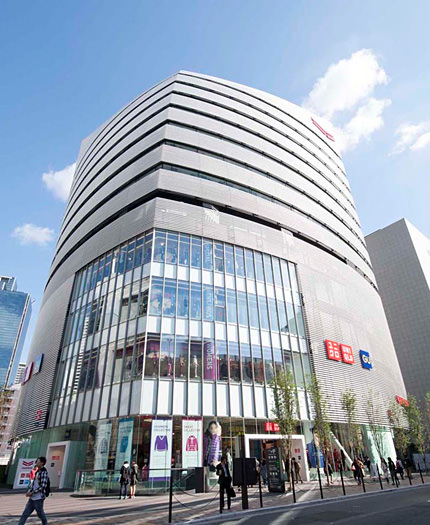
Building outline
・Name: YANMAR FLYING-Y BUILDING
・Location: 1-32 Chayamachi Kita-ku Osaka, Japan
・Structure: 2 basement levels, 12 floors above ground with a 2-level roof, 70.7m
・Total floor area: approx. 21,000 square meters
Floor outline:
Basement 2 to 4th floor: commercial area
5th floor: seismic isolated structure
6th floor and up: Yanmar Group area
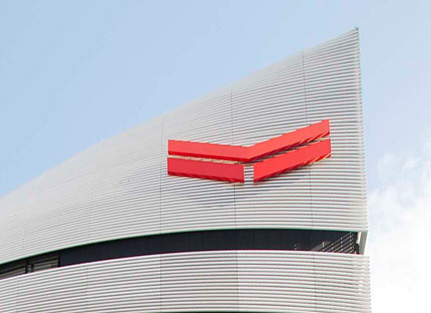
Origins of the YANMAR FLYING-Y BUILDING name
Together with the launch of the YANMAR PREMIM BRAND PROJECT in 2013, Yanmar also introduced a new logo, the “Flying Y”, with “Y” as the initial letter in YANMAR, and the shape representing the wings of the Oni-Yanma, a Japanese dragon fly symbolic of wealth and abundance, from which Yanmar’s corporate name was coined. It is our utmost wish that our employees and customers worldwide carry this name with them for the years to come, with pride and joy of being a member of the Yanmar family.
After a century of achievements and contributions to the markets of the world, Yanmar’s ship now sets out on a new voyage, bolder and more determined than ever before.

【The major environmental innovations of the YANMAR FLYING-Y BUILDING】
The YANMAR FLYING-Y BUILDING utilizes a combination of the latest environmental technology and Yanmar innovations. Beginning large-scale reductions of office CO2 emissions, our own energy conservation system, a natural green curtain on the building’s south side, an air-circulating spiral staircase from the 6th to 12th office floors, and other features were designed to incorporate a variety of ideas and technologies aimed at living in harmony with the environment. Because of this, the new Headquarters has received the highest rank (S rank) in the CASBEE Osaka system*1. Yanmar will continue to advance these environmentally-friendly innovations with the eventual goal of eliminating all emissions.
*1 CASBEE stands for “Comprehensive Assessment System for Built Environment Efficiency” and evaluates the overall environmental impact of major buildings. Beyond just energy/resource conservation and recycling, factors such as indoor comfort, building permanency, external visual appeal are also considered. 5 ranks range from “S” (highest) to “C” (lowest).
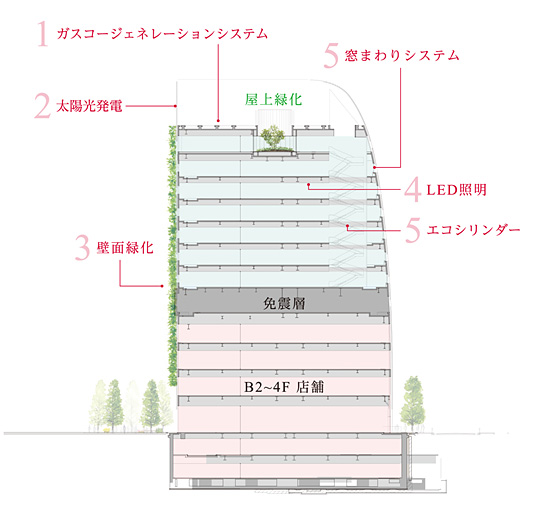
Features geared towards a zero CO2 emission building
The office section of the Headquarters is targeted to decrease yearly CO2 emissions associated with energy consumption by 55%. Gas heat pump air conditioning, gas cogeneration systems, solar panels, solar thermal collectors, and other equipment are combined to form a highly efficient energy system.
As re-usable energy technologies improve in the future, installed equipment will be updated with the end goal of creating a truly “zero emissions building”.
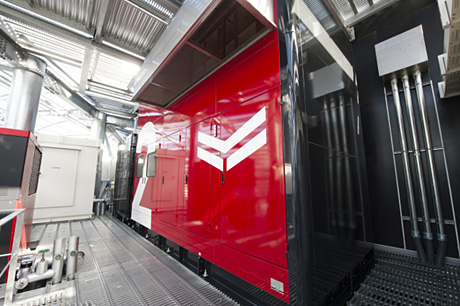
(1) Gas cogeneration system, Gas heat pump A/C
This highly efficient, low-fuel-cost system utilizes the exhaust heat from energy generation as a source of heat for office climate control and warm water and is Yanmar’s own creation.
The air conditioning system is powered by gas heat pumps (GHPs) to create a pleasant indoor environment via a ceiling radiation panel. The GHP system runs a compressor connected to gas engines that cools and heats offices by exchanging air between indoors and outdoors.
Because the air conditioning system is powered by natural gas, electricity consumption is greatly reduced compared to electric-run systems. The GHP network installed in the new Headquarters totals 3,046kW.
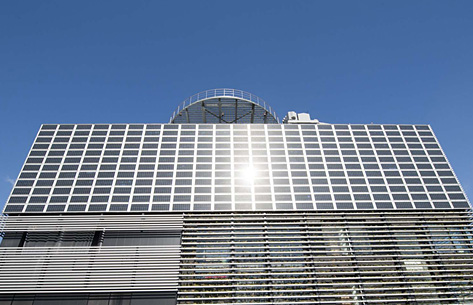
(2) Energy creation with solar panels
Solar panels are well suited for energy creation systems in city buildings where rooftops are not blocked from the sun. 40kW of solar panels are installed facing southward on the Headquarters’ rooftop and are capable of collecting approximately 40mW of energy yearly.
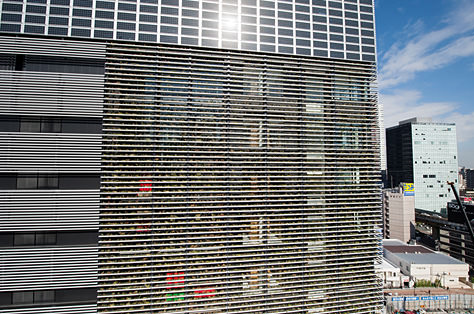
(3) Green wall on building’s southern facade
The southern facade will be fitted with a natural green curtain measuring 23.7m across and 52m high with an area of approx. 1,230m². This feature adds plant life back to the Umeda area and helps absorb pollutants in the air. To sustain the living wall, a minimal amount of necessary artificial soil is wrapped in unwoven fabric and place inside the louvers of the building. A drip hose automatically provides water. 40% of the wall will consist of blooming flowers that will play a role in the bee keeping activities of the Osaka Honey Bee Project.
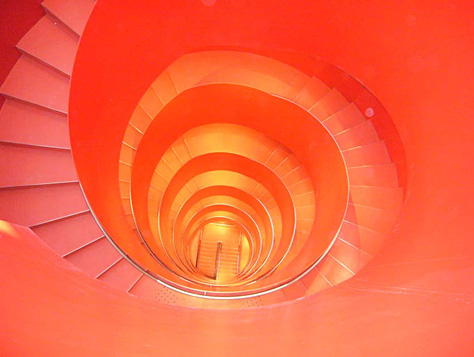
(4) LED lighting and natural light
In the average building, office lighting accounts for one-fourth of all energy consumed. To conserve energy, LED lighting will be used in all areas except for certain engine rooms and for special lighting. Wide windows and a spiral staircase called an “eco-cylinder” will provide natural light throughout office spaces, with sensors automatically adjusting lighting brightness.
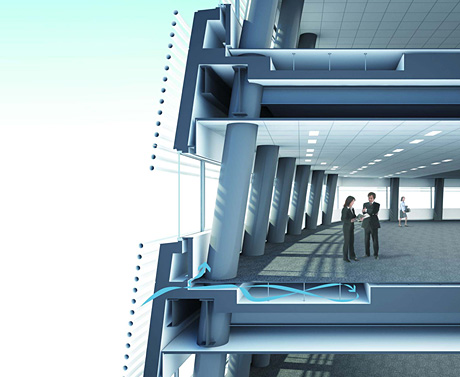
(5) Window structures that naturally lighten thermal load
Louvers outside the window let in natural light but protect the inside office from receiving too much direct sunlight. Because higher floors receive more light than lower level floors, the amount let in can be controlled separately. Air will also be circulated naturally using windows on the bottom floor.
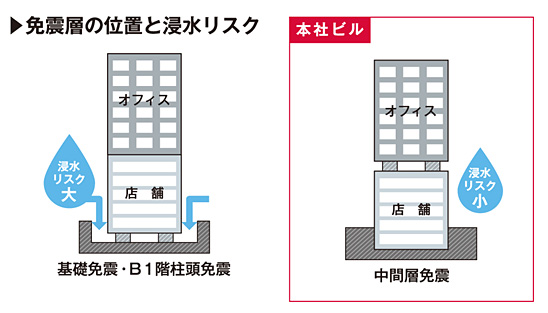
【A beacon of safety for the community during disaster and base for harmonious living】
A stable structure with a quickly employable business continuity plan
As a part of the Headquarters’ business continuity plan, it will also serve as a disaster relief shelter.
According to Osaka City’s hazard map, the nearby Yodogawa River has the potential to flood up to 4 m above normal level. Because such a rise in water level could reach the new Headquarters, all essential equipment is installed on the second floor above.
On the 5th floor, the building employs a seismic isolated structure, whose strategic location reduces the amount of incoming water in the event of river flooding or sudden heavy rains.
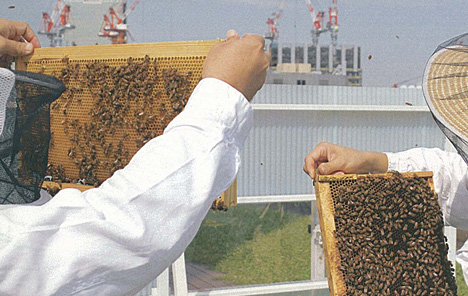
Supporting Osaka Honey Bee Project
Yanmar supports the Osaka Honey Bee Project, a bee keeping project started in 2011 as an employee initiative. Along with support in future activities, space will be provided on the rooftop garden to install the bee hives of the Incorporated NPO Osaka Honey Bee Project.
Note: Information contained in News Releases is valid at the time of publication and may differ from the most recently available information.
Inquiries:
Public Relations Group
General Affairs Div., Yanmar Co., Ltd.
TEL: +81-6-6376-6212
FAX: +81-6-6372-2455
E-mail: koho@yanmar.co.jp

 Agriculture
Agriculture
 Recreational Marine
Recreational Marine
 Recreational Boat
Recreational Boat
 Premium Cruiser
Premium Cruiser
 Marine Equipment
Marine Equipment
 Marine Commercial
Marine Commercial
 Propulsion Engines (High Speed)
Propulsion Engines (High Speed)
 Propulsion Engines (Medium Speed)
Propulsion Engines (Medium Speed)
 Auxiliary Engines
Auxiliary Engines
 SCR System
SCR System
 Dual Fuel Engine
Dual Fuel Engine
 Two-stage Turbocharging System
Two-stage Turbocharging System
 Electric Propulsion System
Electric Propulsion System
 Energy Systems
Energy Systems
 Compact Equipment
Compact Equipment
 Industrial Engine
Industrial Engine
 Power Generation
Power Generation
 Compact Power Products
Compact Power Products